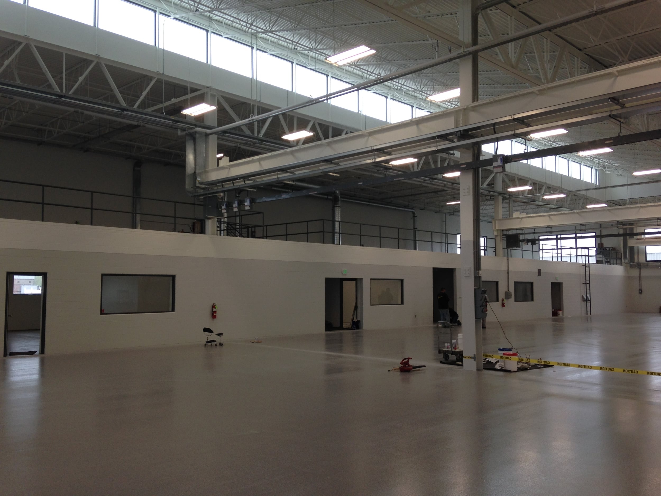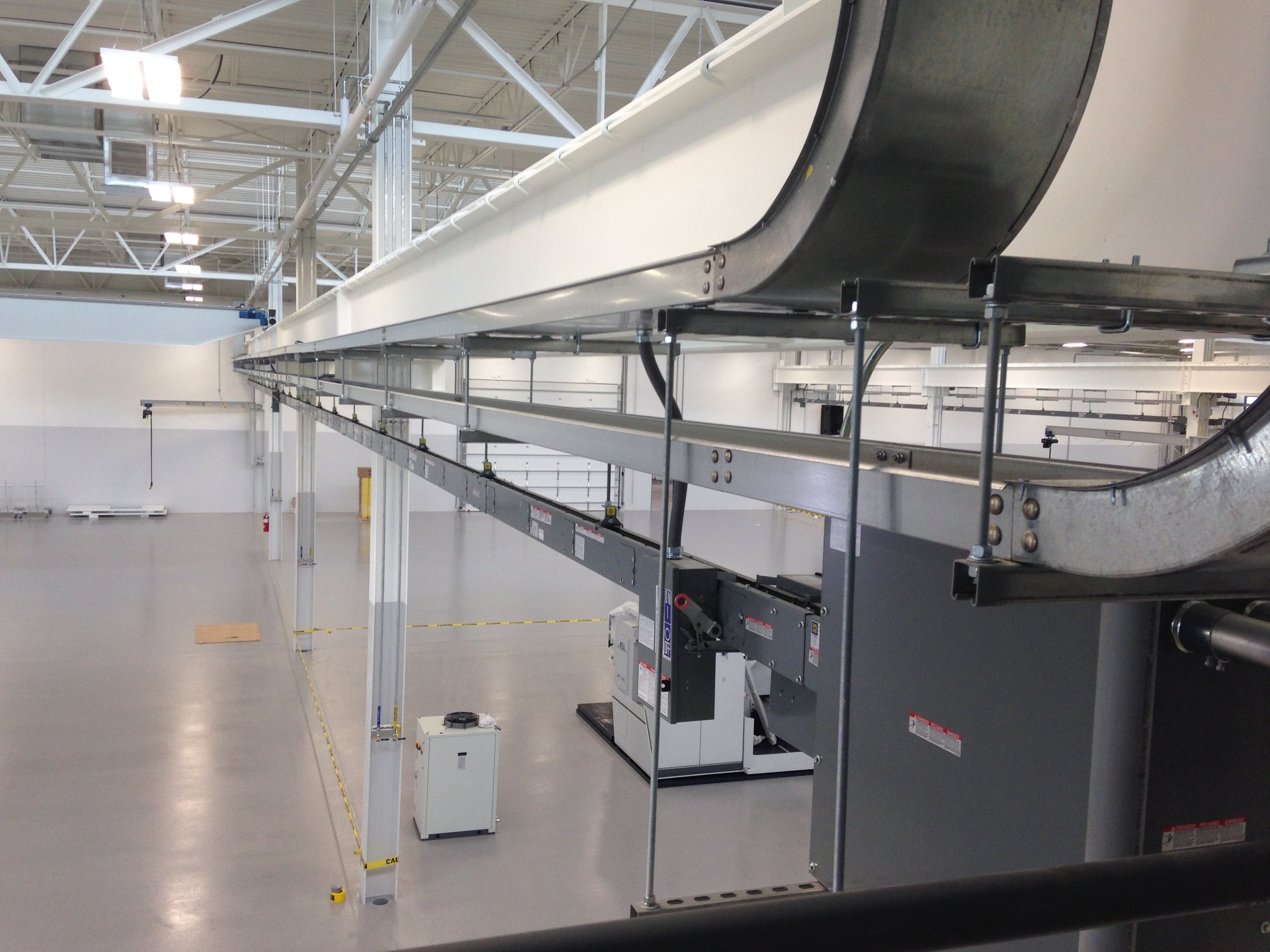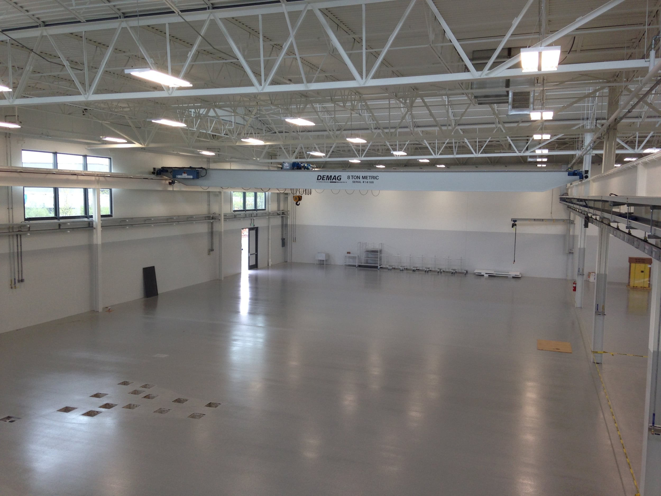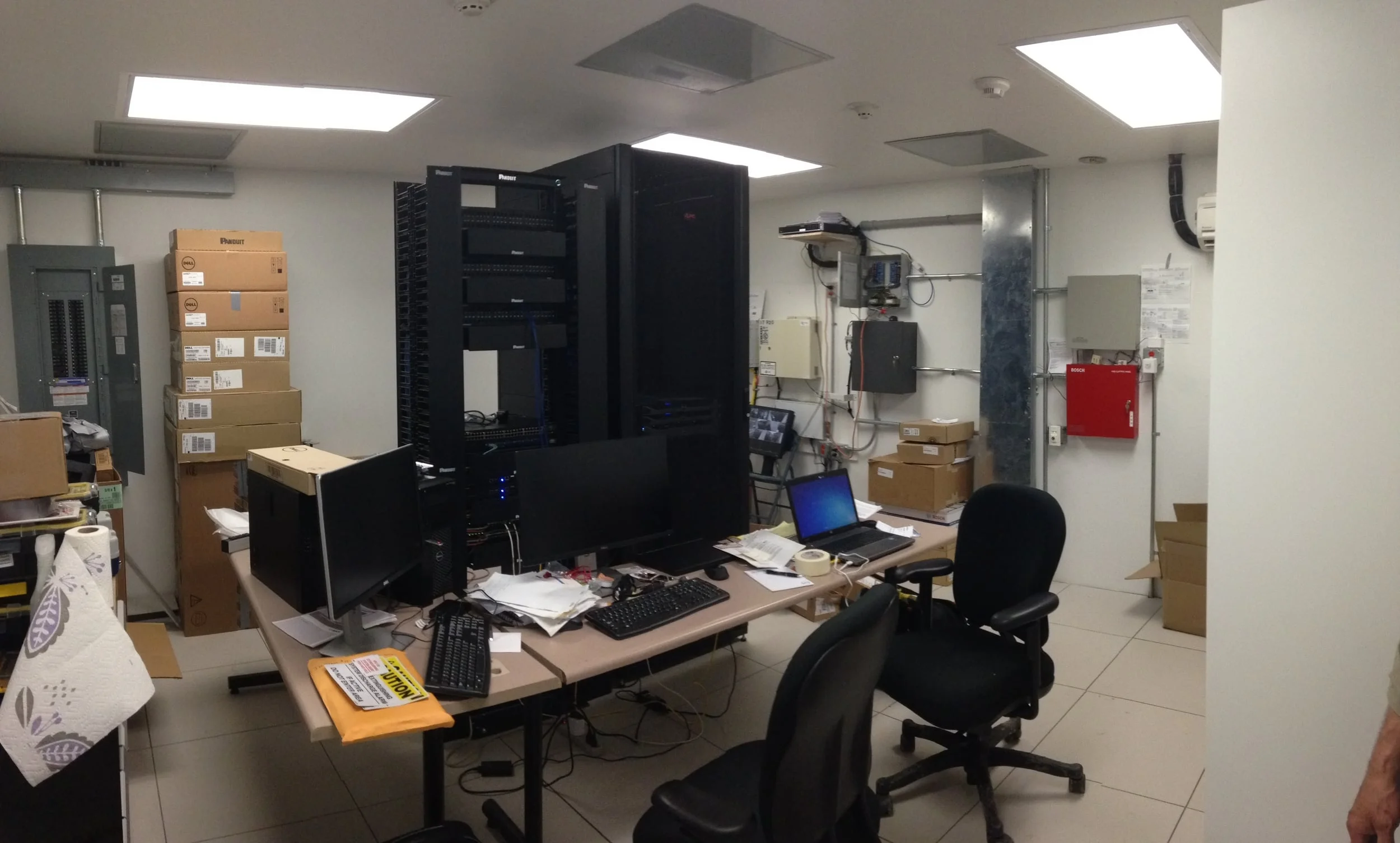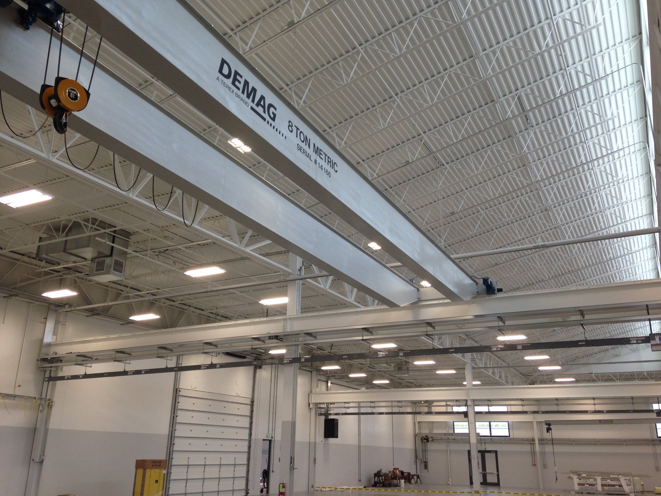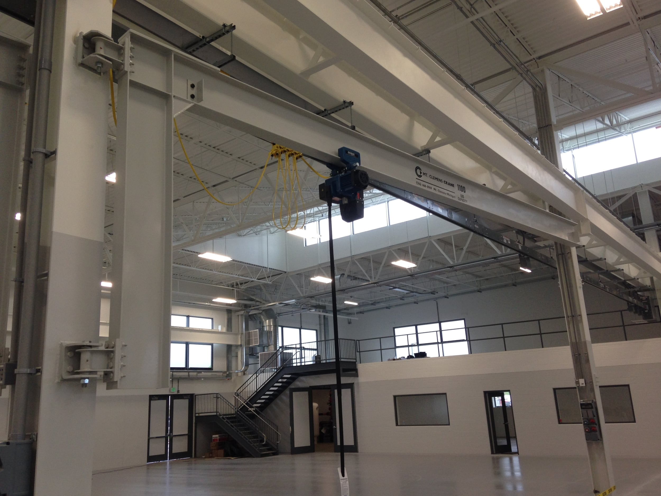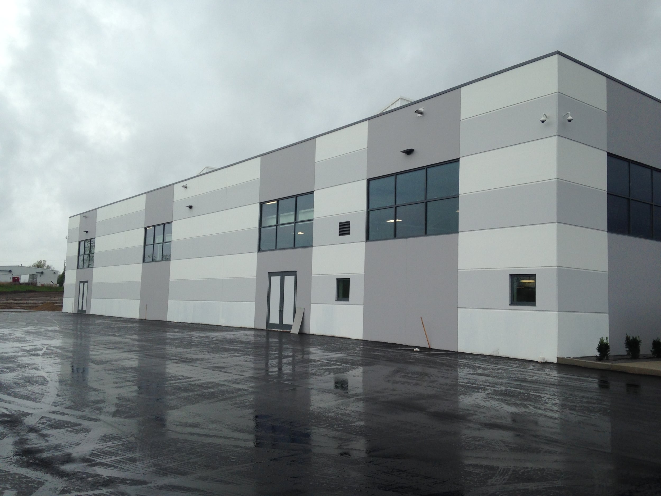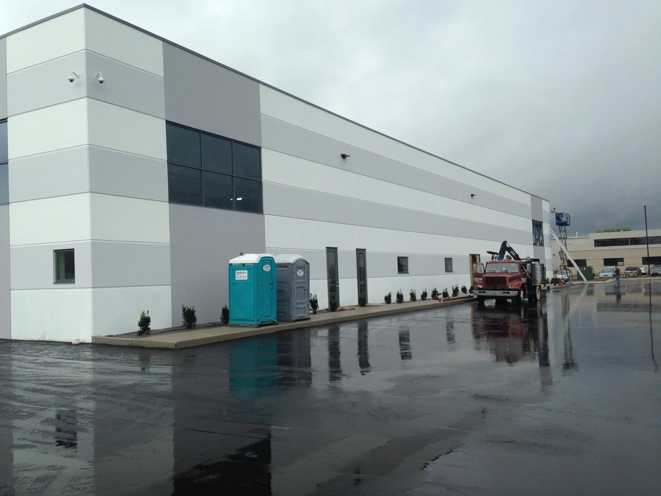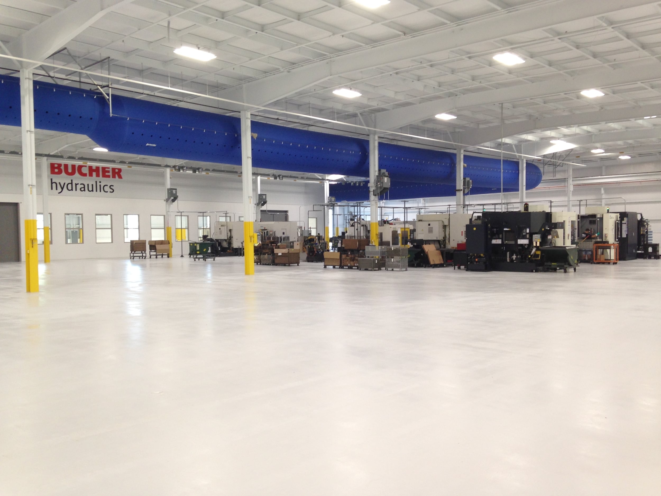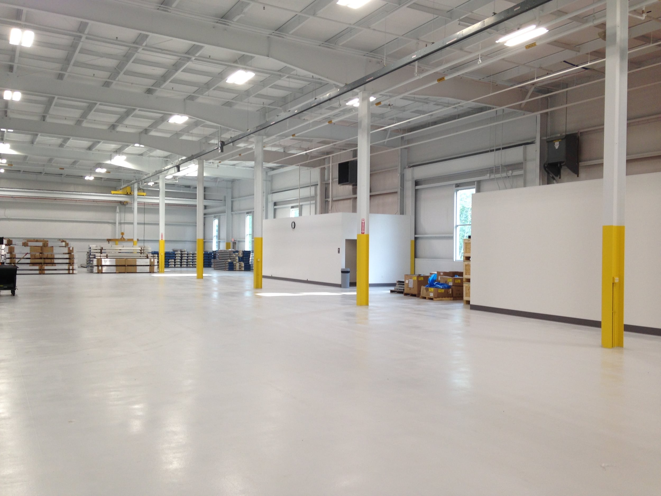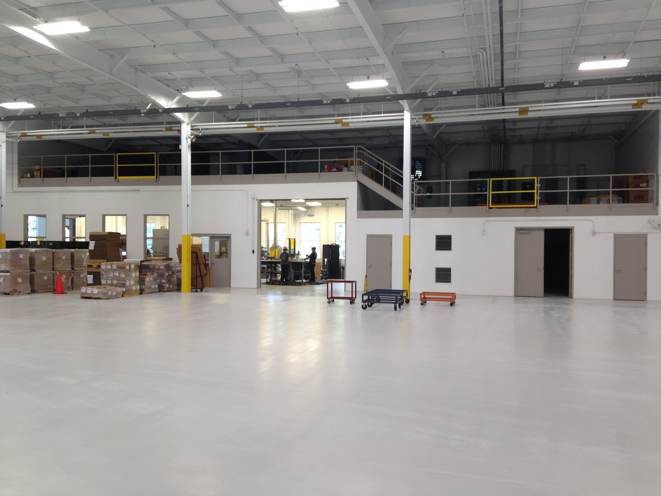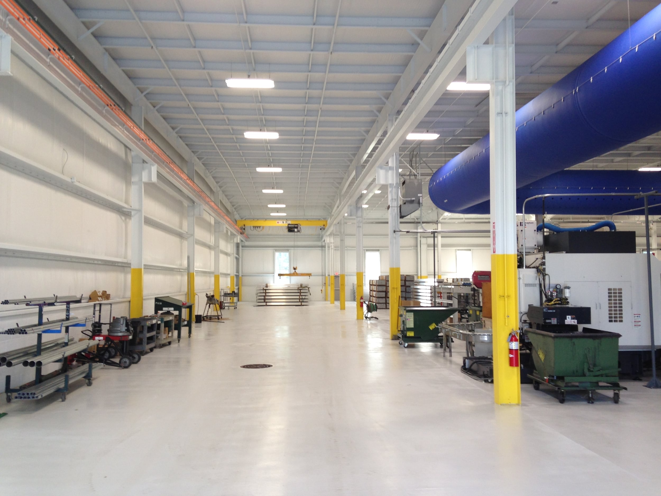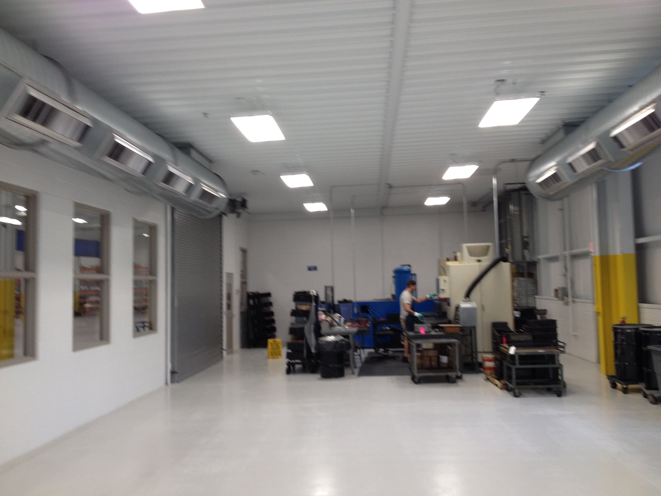New Distribution and Manufacturing Building
Project Overview
Century A&E's design of a new 105,000 sf distribution and manufacturing facility included:
High Bay Warehouse
Main Office and Conference Space
Customer Training Facility
Assembly of Fire Protection Systems
Assembly of Process and Instrumentation and Controls
Services Provided
Architectural, Civil, Structural, Mechanical, Electrical, Process
INGlass HRSFlow North American Headquarters
Project Overview
Century A&E's design of a new commercial headquarters building included:
Manufacturing and Production Areas
Office and Conference Areas
Canteen (cafeteria)
Quality Testing Lab
Indoor Shipping
Receiving Bay
Services Provided
Architectural, Civil, Structural, Mechanical, Electrical
bucher hydraulics expansions and additions
Project Overview
Century A&E's design/build project, in conjunction with Owens-Ames-Kimball, for new additions and renovations at Bucher Hydraulics. Designs were implemented in the following areas:
Manufacturing and Production Areas
Shipping and Receiving Expansion
Offices and Conference Areas
Cafeteria Expansion
Deburring Room
Grinder Room
Services Provided
Architectural, Structural, Mechanical, Electrical








