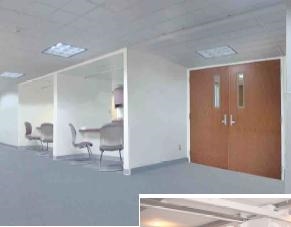Mercy Hospital - Cadillac, Michigan
Radiology Department Renovation
Project Overview
This project consisted of a complete renovation of the radiology department. The renovation included modifications to the following areas:
Radiology & fluoroscopy exam suites
Bone scan exam room
Stress test suite
Mammography
Waiting area
Patient registration
Staff lounge,
Department office space.
The existing HVAC and electrical systems were reworked to reflect design changes. The project was completed in five phases to allow for the radiology department to remain functional 24 hours a day. Century A&E solely managed the construction of the suite.
Services Provided
Electrical & Mechanical Engineering and Construction Management Services
Nursing Stations
Project Overview
The project involved interior renovations to patient rooms and storage areas to relocate the nurse station for both patient care wings on the third floor. The nurse stations were relocated from the front of the wing to the middle of the wing to provide a more central command center. This layout reduced travel distance for the staff nurses, improved patient care, and provided additional clean storage space and other utility spaces. The design required new interior design, relocation of walls, modifications to lighting, power, HVAC and plumbing. This project was designed in conjunction with the architectural firm J. Laporte & Associates.
Services Provided
Electrical and Mechanical Engineering
Emergency Department
Project Overview
This project consisted of a complete phased replacement and expansion of the emergency department. The project design included cutting-edge technology, equipment and the latest in emergency patient care rooms, new triage rooms, new canopy entrance, and new waiting room. The design included redesign and use of the existing HVAC system and new packaged roof top unit. The electrical distribution system was expanded and upgraded to meet the needs of the new technology and equipment. All new lighting was designed to provide architectural accent as well as provide proper lighting levels. Construction was completed in four phases in less than seven months with the emergency department always fully functional.
Services Provided
Electrical, Mechanical and Structural Engineering
Fixed MRI Suite
Project Overview
This project consisted of space renovation in the existing radiology department for a new fixed MRI examination suite. The project design included a completely shielded exam room, control room, equipment room and additional work spaces. All new HVAC with humidification control and new lighting was part of the project. Construction was completed in less than four months. Century A&E solely managed the construction of the suite.
Services Provided
Electrical, Mechanical and Structural Engineering and Construction Management Services









