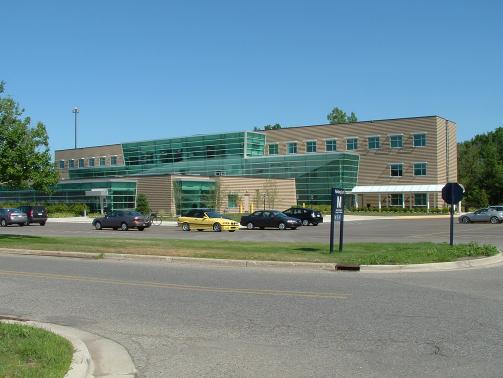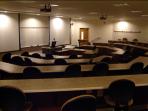S.O.E. ASSISTANCE CENTER RENOVATION
Project Overview
The existing Student Study Center was renovated to support the School of Education’s (SOE) Student Assistance Center. This unique area was a 1000 square-foot open floor space with a ninety-degree circular segment. The renovation included a new reception lobby, racking file storage system, general office space, conference rooms, and other enclosed office space. Renovations also included new lighting, HVAC, and updated wall and floor finishes.
COMPUTER DATA CENTER EXPANSION
Project Overview
This project was an expansion of the existing network data center on their main campus. This data center was the central hub for routing telephone and data communication between the main campus in Allendale and all downtown campus buildings.
The project scope included the following:
- Architectural room modifications to increase usable floor space
- Redundant environment cooling system addition
- New 400kW emergency generator
- Emergency power upgrades
- Expanding the electrical distribution
- Monitoring controls
- Multiple UPS systems
- New lighting
- Fire protection system modifications
The project was completed with a short construction schedule. Certain equipment required special rigging to lift equipment five stories with a crane. In addition to the original work, the project later included provisions for an emergency power and UPS back-up to the WGVU radio and television studio.
LAKE ONTARIO HALL
Project Overview
Project included the schematic, design development, design documents and construction assistance phases for a new 50,000 square-foot, 3-story, academic building on the main campus of GVSU. The facility has a LEED certified Silver rating building with high energy efficient HVAC and electrical systems. The facility was designed with the intention of connecting the campus chilled water, steam, and medium voltage electrical utilities into the new building.
UNIVERSITY HORTICULTURE CONSERVATORY
Project Overview
This project involved the demolition of an existing 1,000 sf greenhouse structure and the addition of a new 2,400 sf greenhouse and conservatory on the roof of the Arts and Science Building at Ferris State University. An 800 sf mechanical room addition on the ground floor was also required. Detailed coordination of all design disciplines was necessary to integrate this climate controlled horticultural conservatory with the existing building.



















