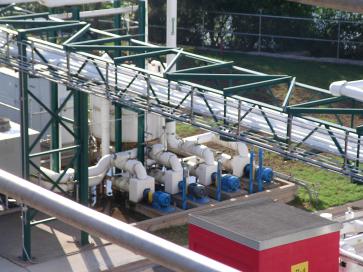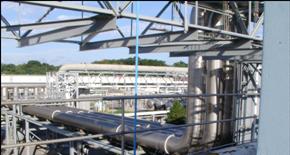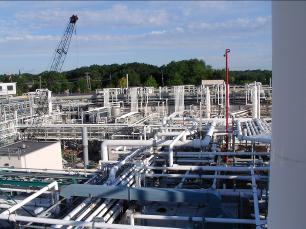MECHANICAL INTEGRITY & RELIABILITY IMPROVEMENT
Project Overview
This project was initiated by the client in order to bring the facility in compliance with OSHA standard 29 CFR 1910.119 Process Safety Management of Highly Hazardous Chemicals, Part (j) Mechanical Integrity. Prior to beginning this project, no Mechanical Integrity Maintenance Guidelines existed. Develop guidelines and equipment data bases that are highly accurate. Eleven (11) Mechanical Integrity Guidelines have been completed including guidelines for maintenance of Glass Lined Vessels, Metal Tanks, Conservation Vents, Rupture Disks, Pumps, Pressure Relief Valves, Heat Exchangers, Hoists, Tanks, and Highly Hazardous Piping.
Services Provided
Mechanical andStructural Engineering and Project Administration Services
ALTERNATIVE & HEATED FUELS TESTING ROOM
Project Overview
Preliminary engineering analysis and design services were provided to build a unique testing area to facilitate fuel injector performance test, which uses a variety of heated diesel fuels and Class II fuels for testing. The testing area comprised of a testing chamber and two fuel storage rooms. The design included review of stringent fire and building codes, safety interlocking systems with testing equipment, special ventilation requirements, fire protection systems, power, lighting, as well as special architectural design for noise isolation specialty sliding doors and space planning.
Services Provide
Electrical, Mechanical, and Structural Engineering, and Architectural
RENOVATION OF INDUSTRIAL BUILDING TO OFFICE
Project Overview
This project involved the conversion of a single story 11,000sf high bay industrial building into a two-story 20,000sf modern office building. Perimeter mezzanines were added for the second floor offices creating a central balcony and atrium complete with Kalwall domed skylights and exposed structural décor. An existing industrial overhead bridge crane was reconfigured and left in place to accent the industrial theme of the office space. Modifications to the existing interior column footings were achieved by utilizing helical retrofit foundation piers to increase the load capacity. This innovative method of foundation modification proved to be fast and economical, thus keeping the project within budget and on schedule.
Services Provided
Architectural Design, Civil, Structural, Mechanical and Electrical Engineering
Tire Retreading Process Infrastructure Design
Project Overview
This project included mechanical and electrical design and construction assistance during the phase for the relocation of a Michelin tire retreading process. Before the relocation of the tire retreading equipment could occur, the new space needed to be outfitted to accommodate the various buffers, analyzers and curing chambers required in the tire retreading process. Compressed air, process hot water, make-up water and electrical power and data was sized and routed to where the relocated equipment will be set in place by Michelin. The design also included extensive planning and coordination to allow a seamless relocation and as little process downtime as possible.
Services Provided
Mechanical and Electrical Engineering and Construction Assistance


















