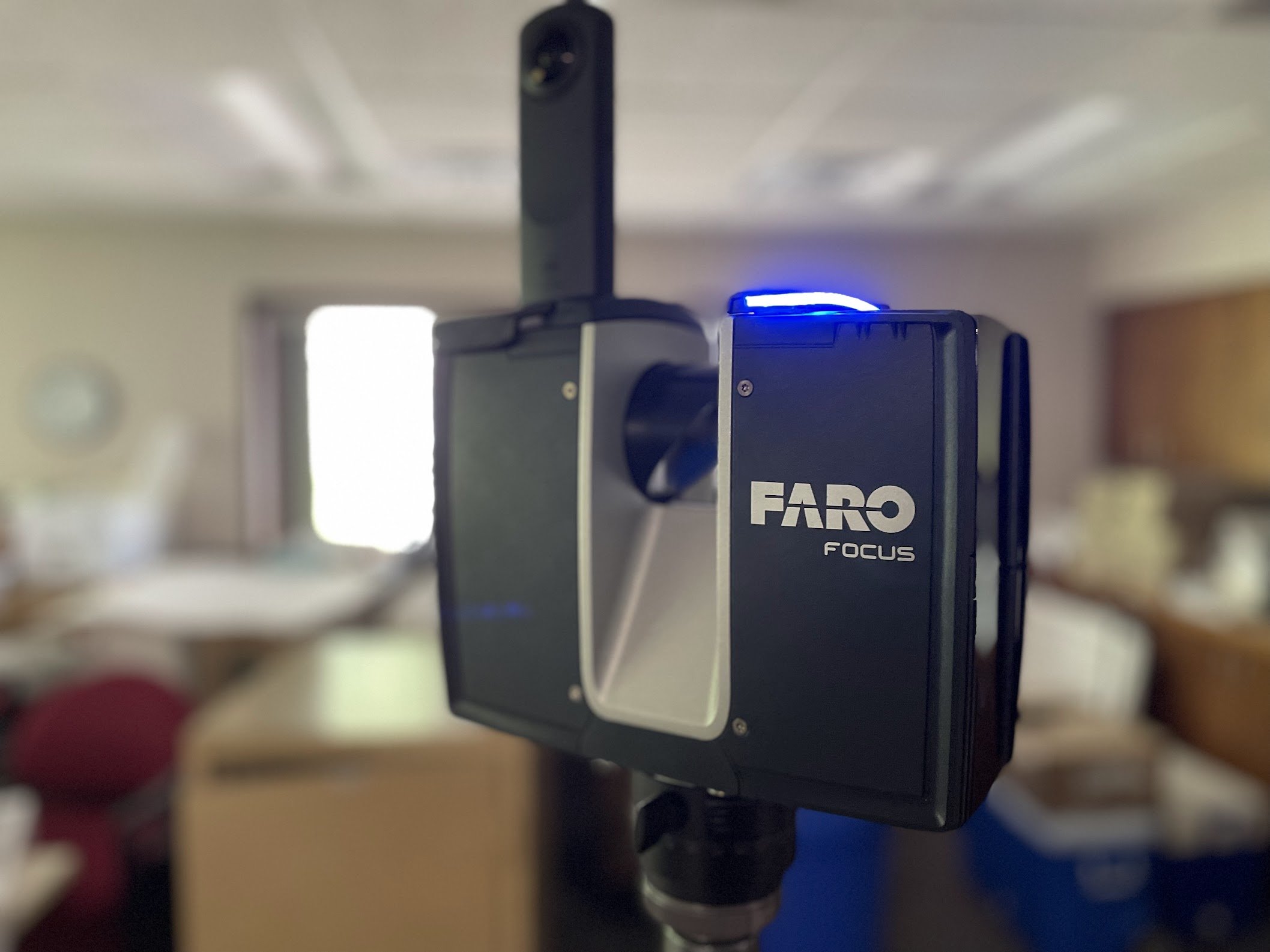Our Advanced Laser Scanning Capabilities Provide:
Highly Efficient On-Site Information Gathering: Gone are the days of tape measures, blueprints and scissor lifts. Laser scanning replaces these tired techniques and is much more accurate. What used to take days now takes hours with no need to return for subsequent field trips.
Complete Digitization of Existing Conditions: Once our scan is complete, we have a digital facsimile of your entire facility. Using that information we can provide deliverables as simple as basic 2D architectural floor plans or as advanced as a recreation of your entire facility with floor plans, systems and equipment individually rendered in 3D. Our advanced software filters out moving targets (people) to protect your privacy.
Accurate Measurements in Hard-To-Reach Areas: A major challenge of site investigations in the past were the logistics behind measuring areas that were out of reach, dangerous to access or entirely inaccessible. A three minute floor scan can now safely and accurately provide an unprecedented amount of data in these areas - accurate within 1/8 of an inch.
Cost Effective and Diverse Data Deliverables: Our knowledgeable staff at Century A&E can provide you with different levels of data to fit within your budget and engineering needs:
BASIC - 3D Model File: Our basic deliverable is stand-alone digital file of your existing facility recreated in a 3D space that can be viewed on any PC; no additional software is required. Measure and explore your existing facility on your PC without the need for any additional software or use our provided data to create your own as-built drawings or check your existing drawings using your own CAD software.
STANDARD - 2D As-Built AutoCAD Drawings: You will find our standard as-built services to be very cost effective. We provide a diverse range of multi-disciplinary CAD drawings including:
CIVIL: Site maps including topography, roadways, parking lots, striping and building footprints.
ARCHITECTURAL / STRUCTURAL: Floor plans including beams, columns, walls, floor elevations, stairways, roof plans, furniture locations, etc..
MECHANICAL: Ductwork, piping, plumbing fixtures, mechanical rooms, etc.
PROCESS: Process piping, process equipment, instrumentation, etc.
ELECTRICAL: Conduit, electrical panels, switch gears, generators, etc.
ADVANCED - 3D Modeled Structure and Equipment: Our highest level of deliverable includes a complete recreation of your facility in 3D; floor plans, physical equipment, processes, etc. If it exists, we can recreate it and provide you with digital files across the spectrum of Autodesk products such as AutoCAD, Revit and Plant3D. .
PROCESSING A FLOOR SCAN TO CREATE AN AS-BUILT DRAWING: Adding equipment, striping and columns in AutoCAD using data from a 3D scan.
STANDARD AS-BUILT DRAWING: 2D AutoCAD drawing showing precise equipment locations, walls, columns and striping based on scan data.
“Actual data in the field often varies from what is shown on existing as-built drawings.
Whenever possible, Century A&E scans each job site before we start our engineered solutions to ensure accuracy in our design specifications.”
We welcome the opportunity to further discuss how our scanning services can contribute to your success. Please feel free to reach out and schedule a meeting or request additional information about this new and exciting technology.







